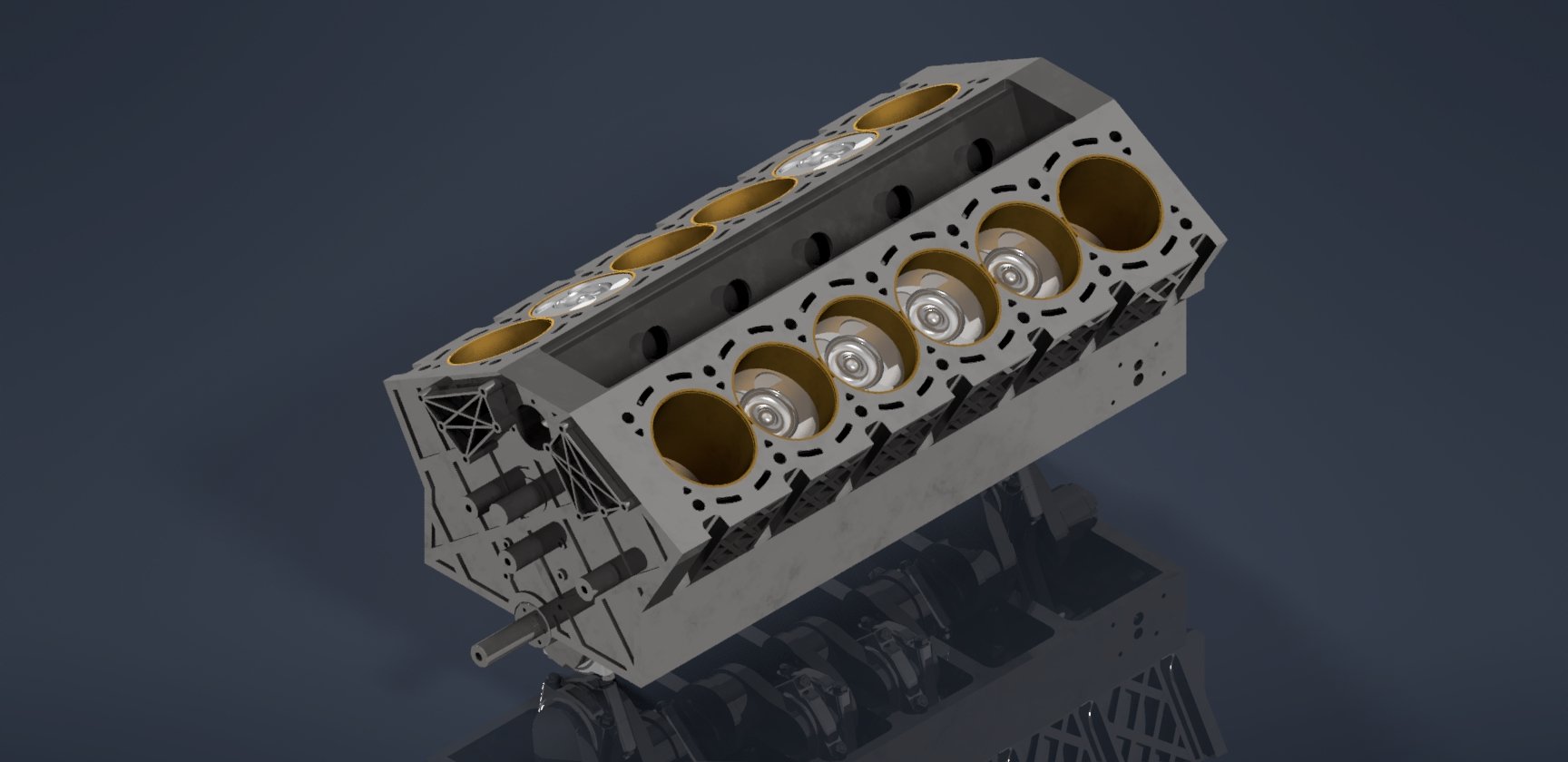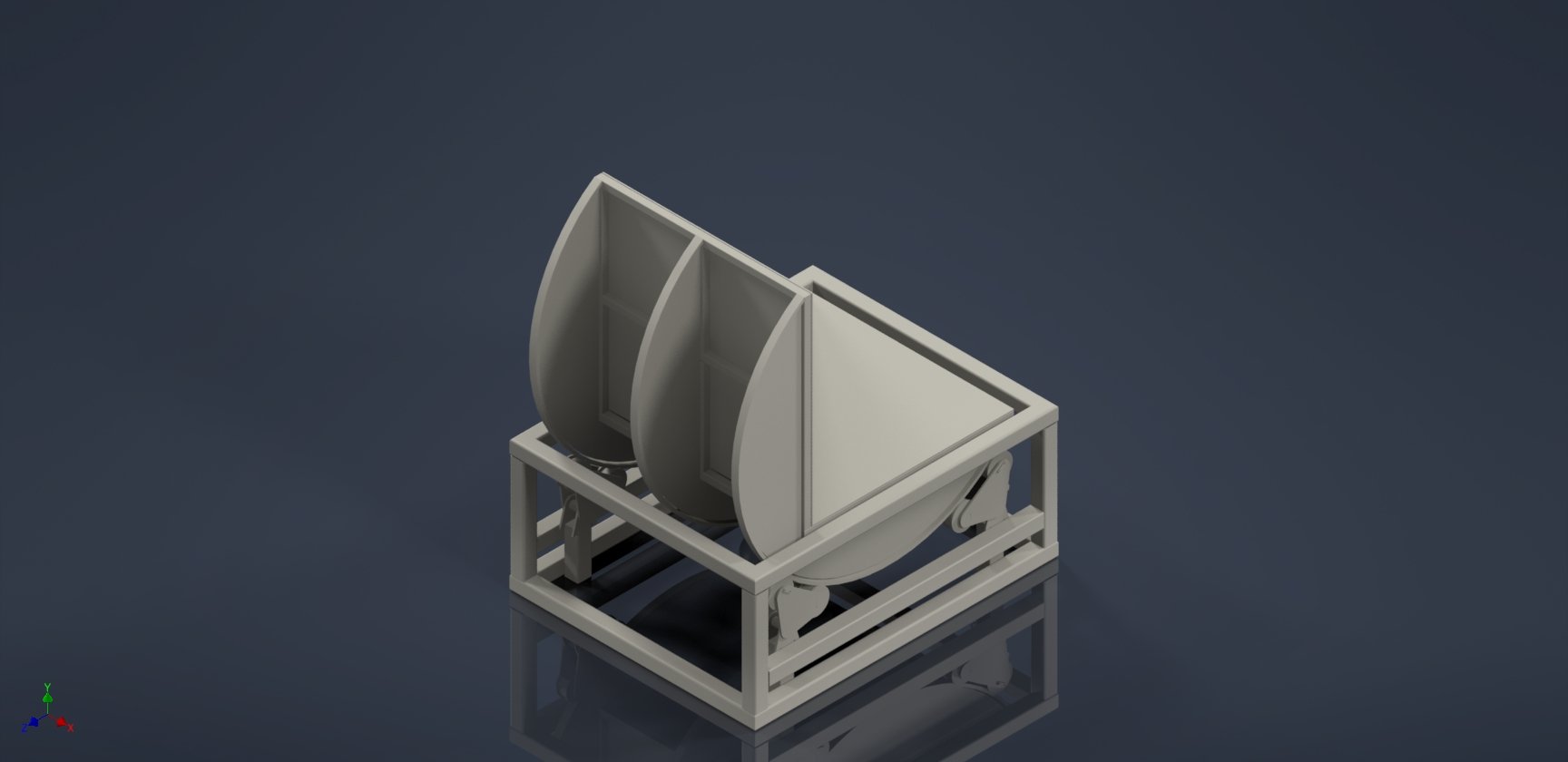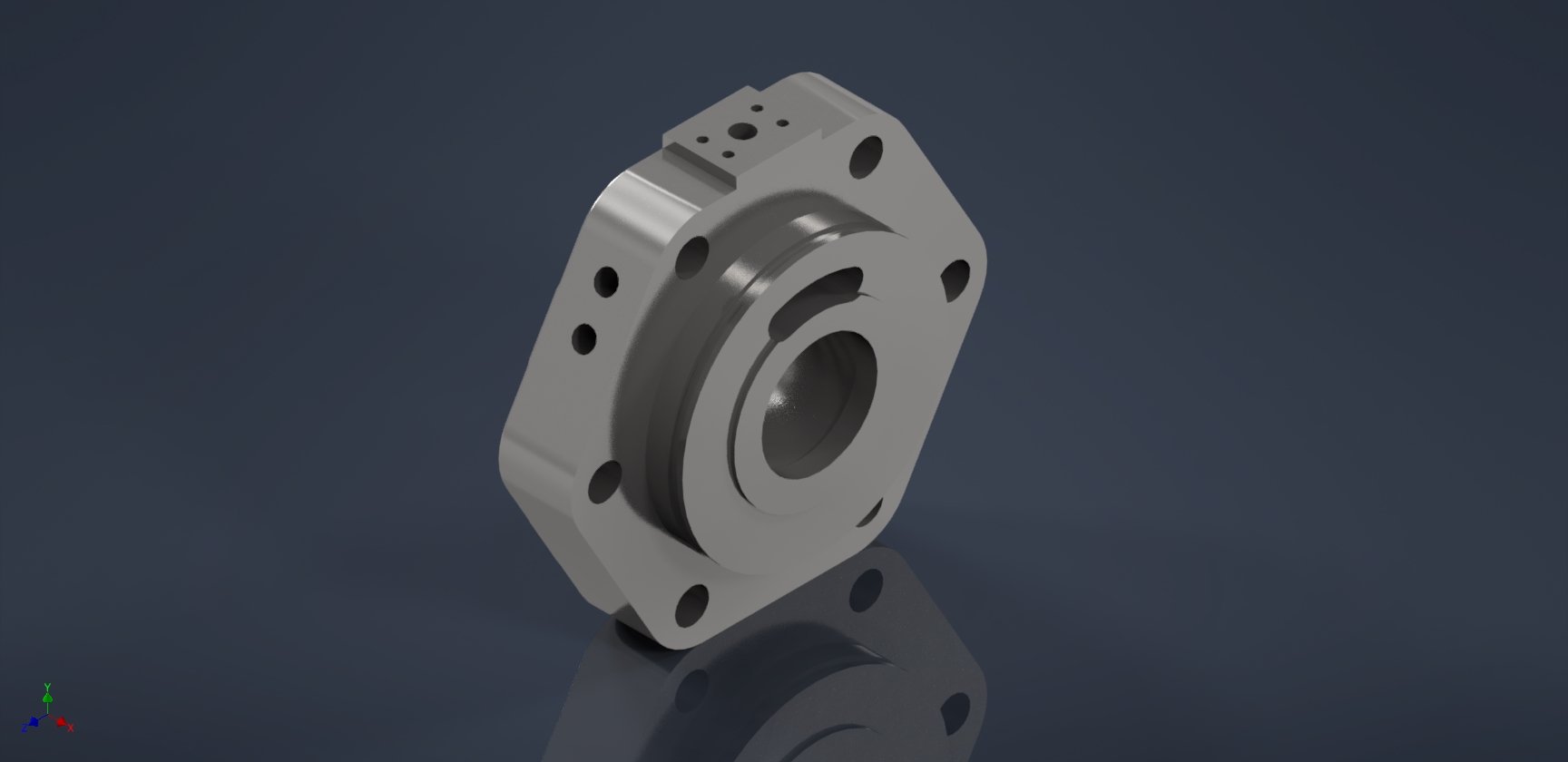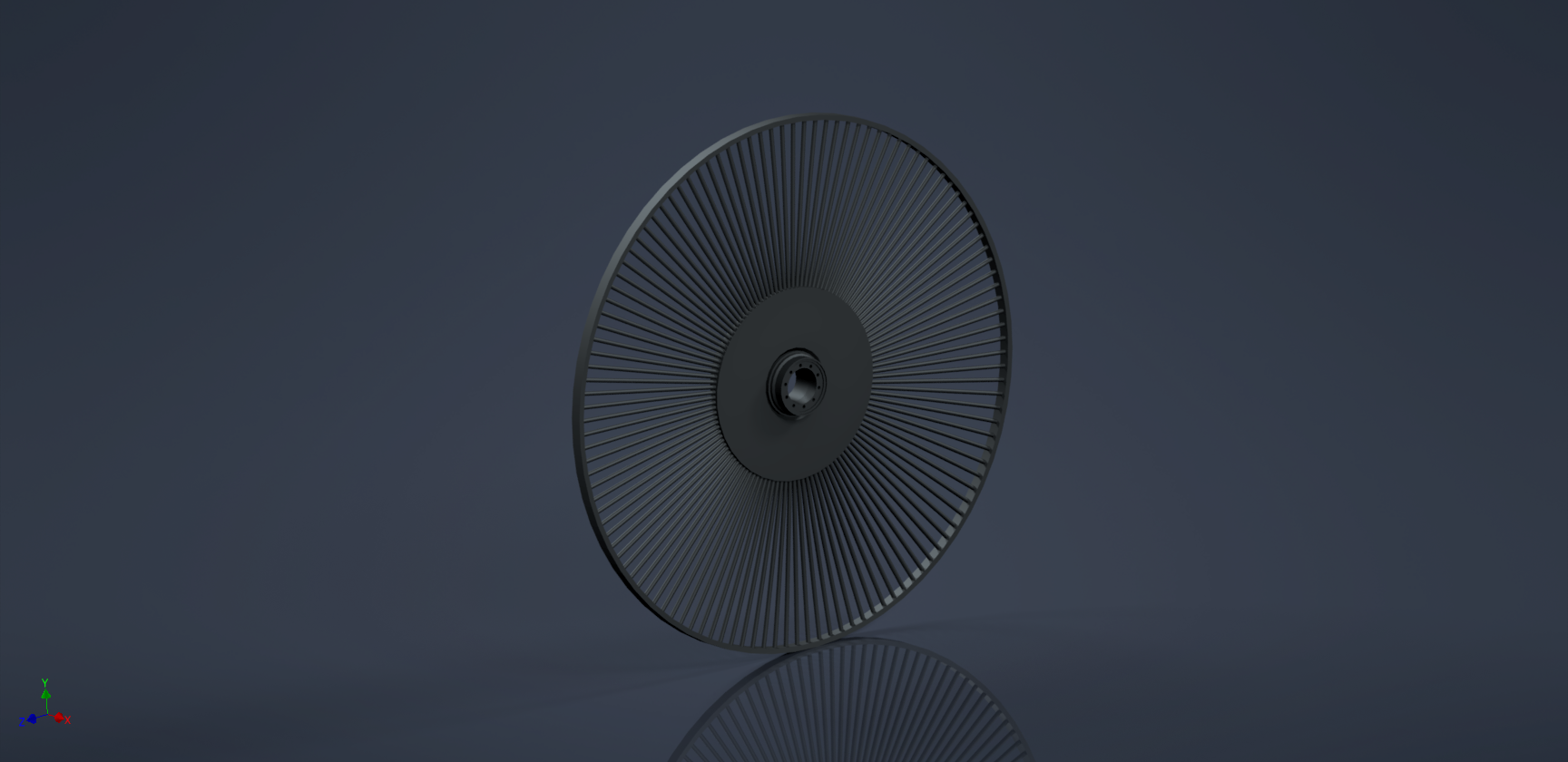CAD Drafting &
3D Modeling.
CAD or computer-aided design, is used to help you draft construction documentation, explore design ideas, by creating 3D models to help visualize concepts through photorealistic renderings and simulate how a design performs in the real world.
3D Modeling.
Using 2 Dimensional sketches and/or 3D Scanner data to create an accurate 3D model. We do this by utilizing state of the art CAD software, which we use to create virtual assemblies and environments to simulate true applications.
CAD Drawings
Creating clear precise manufacturing CAD drawings of single components, weldments, sheet metals and detailed assemblies. Document control and revision history recorded using PDM (Product data management is a system for managing design data and engineering processes in one central location).
We also offer conversions of physical sketches into CAD software as well as .DXF files.
What we use.
-

Autodesk Inventor.
Autodesk Inventor is a computer-aided design application for 3D mechanical design, simulation, visualization, and documentation
-

SolidWorks
SolidWorks is a solid modeling computer-aided design and computer-aided engineering application published by Dassault Systèmes
-

Artec Studio
Artec Studio analyzes the surface of your object and automatically adjusts the sensitivity of your scanner to pick up areas that are tricky for 3D scanning.










